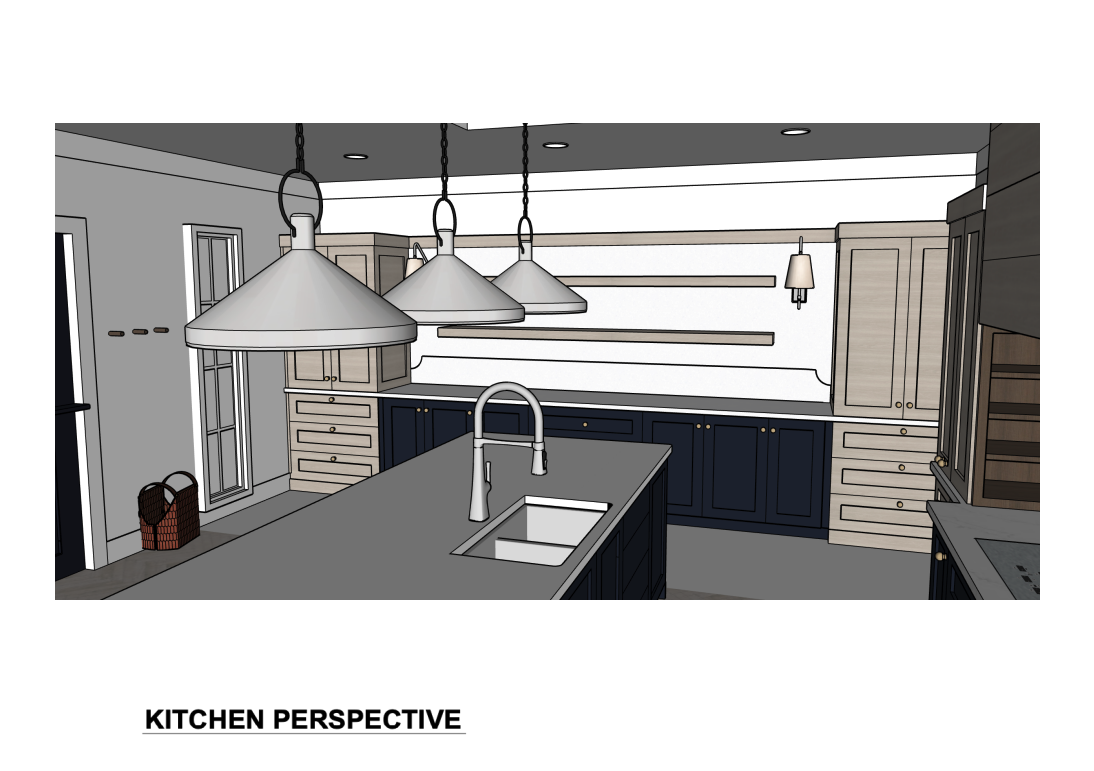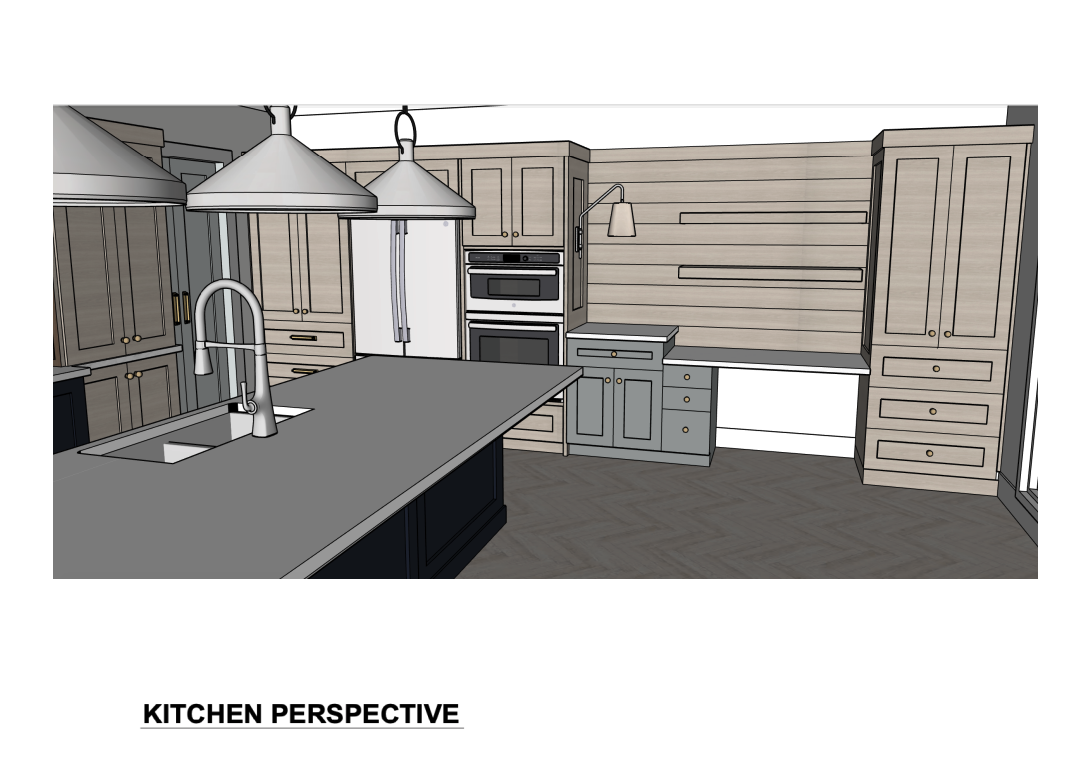
As-built kitchen in The Ledges. The new homeowner requested design options for an updated kitchen.

As-Built Kitchen

Two structural beams in the existing space created unused non-functional space in this kitchen. By removing the angled island and adding a second island, the space now has clean lines and no dead space.

Tall cabinetry adds vertical linearity, which is also seen in the window and door muntins.

Conceptual design will be turned into construction drawings and spec sheets upon client finalization.


The use of SketchUp plus additional design software lets clients easily envision how different lighting looks in the space.

A mix of cabinet heights, depths, and materials add visual interest.

Other options for this currently-unused wall space were a built-in banquette eating area, or a concealed door to walk-in pantry/ scullery.






